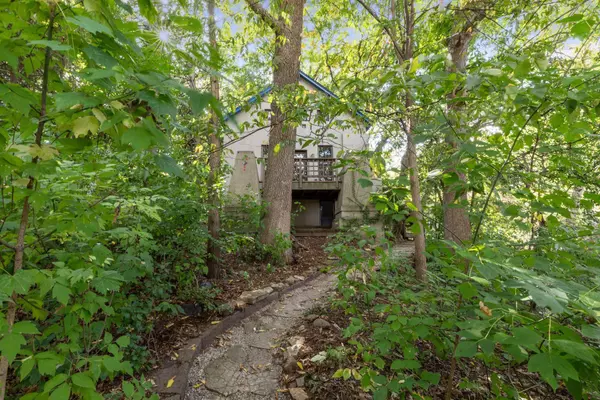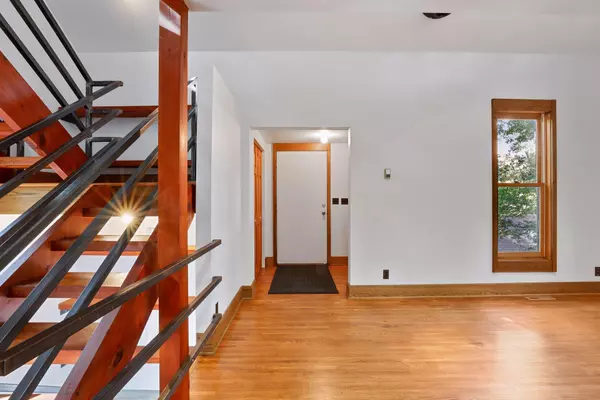$513,000
$489,900
4.7%For more information regarding the value of a property, please contact us for a free consultation.
1116 Vincent AVE S Minneapolis, MN 55405
3 Beds
2 Baths
2,080 SqFt
Key Details
Sold Price $513,000
Property Type Single Family Home
Sub Type Single Family Residence
Listing Status Sold
Purchase Type For Sale
Square Footage 2,080 sqft
Price per Sqft $246
Subdivision Cedar Lake Park Add
MLS Listing ID 6629005
Sold Date 12/13/24
Bedrooms 3
Full Baths 2
Year Built 1989
Annual Tax Amount $6,175
Tax Year 2024
Contingent None
Lot Size 8,276 Sqft
Acres 0.19
Lot Dimensions 50x171x63x142
Property Description
Unique treetop Bryn Mawr property with a main home plus an ADU, a separate stand-alone residence which could be used as a rental, a studio, or whatever your needs might be.
The main house is above the ADU high on the hill and is tucked the woods. The home is wide open with lots of light and a loft above. The lower level has 2 bedrooms and a full bathroom. The stucco exterior is very nice and lots of unusual building materials are used like natural stone slabs, cor-ten steel and oversized wood slabs.
The 2-story ADU features an upper floor with a large bedroom/living area. Its lower level is a walkout with a kitchen, living room, full bathroom and two patio doors spilling on to a nice deck. It was previously rented for $1400/month. Each home has its own laundry.
This is a really unusual opportunity. Bryn Mawr is a wonderful neighborhood with a small-town vibe and proud residents. Finding a modern-build home with a full sized ADU on one wooded lot is very rare.
Please see supplement.
Location
State MN
County Hennepin
Zoning Residential-Multi-Family
Rooms
Basement Egress Window(s), Finished, Full
Dining Room Living/Dining Room
Interior
Heating Forced Air
Cooling None
Fireplace No
Appliance Cooktop, Dishwasher, Dryer, Exhaust Fan, Gas Water Heater, Range, Refrigerator, Washer
Exterior
Parking Features Driveway - Other Surface
Roof Type Asphalt
Building
Lot Description Tree Coverage - Heavy
Story Two
Foundation 1075
Sewer City Sewer/Connected
Water City Water/Connected
Level or Stories Two
Structure Type Stucco
New Construction false
Schools
School District Minneapolis
Read Less
Want to know what your home might be worth? Contact us for a FREE valuation!

Our team is ready to help you sell your home for the highest possible price ASAP





