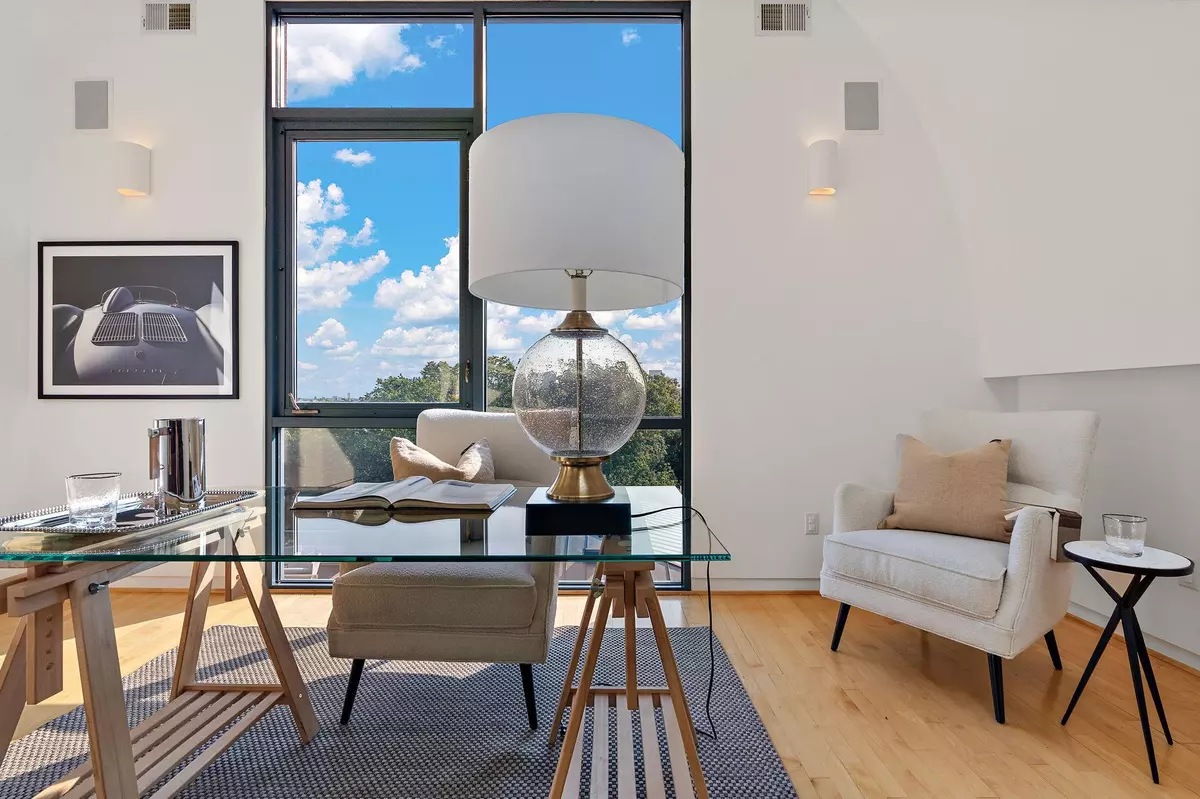$1,100,000
$1,200,000
8.3%For more information regarding the value of a property, please contact us for a free consultation.
1122 Kenwood Pkwy Minneapolis, MN 55403
4 Beds
5 Baths
4,509 SqFt
Key Details
Sold Price $1,100,000
Property Type Townhouse
Sub Type Townhouse Side x Side
Listing Status Sold
Purchase Type For Sale
Square Footage 4,509 sqft
Price per Sqft $243
Subdivision Cic 0695 Mount Curve View Condo
MLS Listing ID 6554795
Sold Date 12/19/24
Bedrooms 4
Full Baths 1
Three Quarter Bath 3
HOA Fees $733/qua
Year Built 1994
Annual Tax Amount $16,617
Tax Year 2024
Contingent None
Lot Size 0.360 Acres
Acres 0.36
Lot Dimensions irregular
Property Description
Stunning contemporary design in the heart of Lowry Hill! Designed by renowned San Francisco architect Mark Mack, this 4-story custom townhome is one of four exclusive villas, offering gracious living with sweeping skyline views and exquisite detail throughout. Luxurious finishes include custom ash millwork, acid, etched concrete, and hardwood floors, complemented by dramatic ceilings ranging from 10 to 14 feet. The home features a spacious triple garage, a stunning eat-in kitchen with Viking appliances, and four bedroom suites, including an expansive owner's retreat with a massive walk-in closet and en suite. Sun-filled spaces and expansive windows enhance its appeal. Combining the benefits of single-family living with the ease of a townhome, this residence is situated in an excellent location with easy access to trails, Lake of the Isles, the Sculpture Garden, shops, and the city's best restaurants.
Location
State MN
County Hennepin
Zoning Residential-Single Family
Rooms
Basement Finished, Sump Pump, Walkout
Dining Room Eat In Kitchen, Informal Dining Room, Separate/Formal Dining Room
Interior
Heating Boiler, Radiant Floor
Cooling Central Air
Fireplaces Number 2
Fireplaces Type Other
Fireplace Yes
Appliance Central Vacuum, Cooktop, Dishwasher, Disposal, Dryer, Exhaust Fan, Freezer, Gas Water Heater, Microwave, Refrigerator, Stainless Steel Appliances, Wall Oven, Washer, Wine Cooler
Exterior
Parking Features Attached Garage, Concrete, Shared Driveway, Electric Vehicle Charging Station(s), Floor Drain, Garage Door Opener, Insulated Garage, Multiple Garages
Garage Spaces 3.0
Fence Full, Privacy, Vinyl
Roof Type Age Over 8 Years,Metal
Building
Story More Than 2 Stories
Foundation 1363
Sewer City Sewer/Connected
Water City Water/Connected
Level or Stories More Than 2 Stories
Structure Type Stucco
New Construction false
Schools
School District Minneapolis
Others
HOA Fee Include Lawn Care,Snow Removal
Restrictions Pets - Cats Allowed,Pets - Dogs Allowed
Read Less
Want to know what your home might be worth? Contact us for a FREE valuation!

Our team is ready to help you sell your home for the highest possible price ASAP





