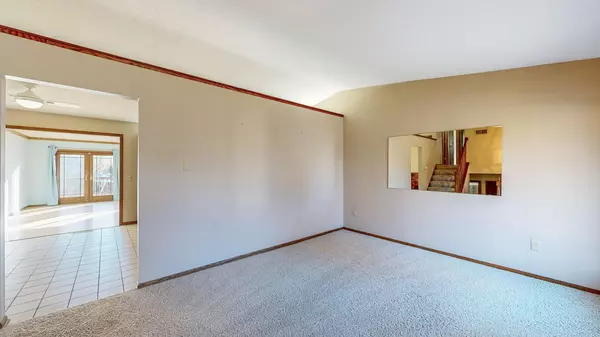$303,000
$320,000
5.3%For more information regarding the value of a property, please contact us for a free consultation.
3110 Crescent LN NW Rochester, MN 55901
4 Beds
2 Baths
2,030 SqFt
Key Details
Sold Price $303,000
Property Type Single Family Home
Sub Type Single Family Residence
Listing Status Sold
Purchase Type For Sale
Square Footage 2,030 sqft
Price per Sqft $149
Subdivision Crescent Park 9Th
MLS Listing ID 6626519
Sold Date 12/20/24
Bedrooms 4
Full Baths 2
Year Built 1976
Annual Tax Amount $3,594
Tax Year 2024
Contingent None
Lot Size 10,890 Sqft
Acres 0.25
Lot Dimensions 54x121
Property Description
Walk into this gem in the Elton Hills neighborhood. This home offers 4 bedrooms, 3 on the same floor, 2 bathrooms, 2 car garage, beautiful 4 season room, living room with gas fireplace w/ brick accents. There is an in ground pool and pool house that has been maintained by professionals. There is a large deck for entertaining and a fenced in yard for privacy. There is plenty of storage in this home. This home is located within walking distances to schools, parks and shopping.
Location
State MN
County Olmsted
Zoning Residential-Single Family
Rooms
Basement Block, Daylight/Lookout Windows, Drainage System, Partially Finished
Dining Room Kitchen/Dining Room
Interior
Heating Forced Air, Fireplace(s)
Cooling Central Air
Fireplaces Number 1
Fireplaces Type Brick, Family Room, Gas
Fireplace Yes
Appliance Dishwasher, Dryer, Exhaust Fan, Freezer, Gas Water Heater, Microwave, Range, Refrigerator, Washer
Exterior
Parking Features Attached Garage, Concrete, Insulated Garage
Garage Spaces 2.0
Fence Full, Vinyl
Pool Below Ground, Heated
Roof Type Asphalt
Building
Lot Description Public Transit (w/in 6 blks), Tree Coverage - Medium
Story Four or More Level Split
Foundation 1236
Sewer City Sewer/Connected
Water City Water/Connected
Level or Stories Four or More Level Split
Structure Type Brick/Stone,Vinyl Siding
New Construction false
Schools
Elementary Schools Elton Hills
Middle Schools John Adams
High Schools John Marshall
School District Rochester
Read Less
Want to know what your home might be worth? Contact us for a FREE valuation!

Our team is ready to help you sell your home for the highest possible price ASAP





