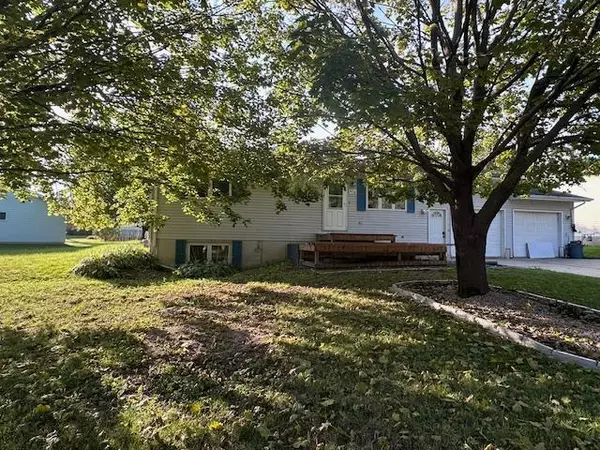$300,000
$304,900
1.6%For more information regarding the value of a property, please contact us for a free consultation.
804 Sprague ST N Caledonia, MN 55921
3 Beds
3 Baths
3,064 SqFt
Key Details
Sold Price $300,000
Property Type Single Family Home
Sub Type Single Family Residence
Listing Status Sold
Purchase Type For Sale
Square Footage 3,064 sqft
Price per Sqft $97
Subdivision Foltz Adtn
MLS Listing ID 6606322
Sold Date 12/20/24
Bedrooms 3
Full Baths 2
Three Quarter Bath 1
Year Built 1992
Annual Tax Amount $2,952
Tax Year 2024
Contingent None
Lot Size 8,712 Sqft
Acres 0.2
Lot Dimensions Irregular
Property Description
Check out this inviting 3-bedroom, 3-bath home, featuring a huge primary suite with a private bath and walk-in closet, offering a peaceful retreat. Beautiful hardwood floors flow throughout the main living areas, enhancing the home's warmth and character. You'll love the cozy sunken living room with a fireplace—perfect for relaxing evenings. The updated kitchen shines with new appliances, a charming kitchen island, and a walk-in pantry with a stylish barn door. It's a space that's as functional as it is attractive. The potential to finish a second lower level offers endless possibilities for additional living space. Outside, enjoy a new front deck and a private, fenced-in backyard, perfect for outdoor entertaining or quiet mornings. The 2-car garage adds extra convenience.
Located in a great neighborhood, this home combines modern updates with cozy charm. Don't miss out!
Location
State MN
County Houston
Zoning Residential-Single Family
Rooms
Basement Finished, Full, Concrete
Dining Room Kitchen/Dining Room
Interior
Heating Forced Air, Fireplace(s)
Cooling Central Air
Fireplaces Number 1
Fireplaces Type Living Room
Fireplace Yes
Appliance Dishwasher, Dryer, Microwave, Range, Refrigerator, Washer
Exterior
Parking Features Attached Garage, Concrete, Heated Garage
Garage Spaces 2.0
Fence Full
Building
Lot Description Corner Lot
Story One
Foundation 1532
Sewer City Sewer/Connected
Water City Water/Connected
Level or Stories One
Structure Type Vinyl Siding
New Construction false
Schools
School District Caledonia
Read Less
Want to know what your home might be worth? Contact us for a FREE valuation!

Our team is ready to help you sell your home for the highest possible price ASAP





