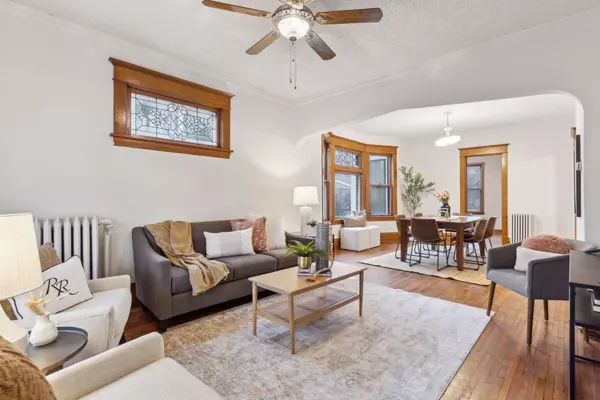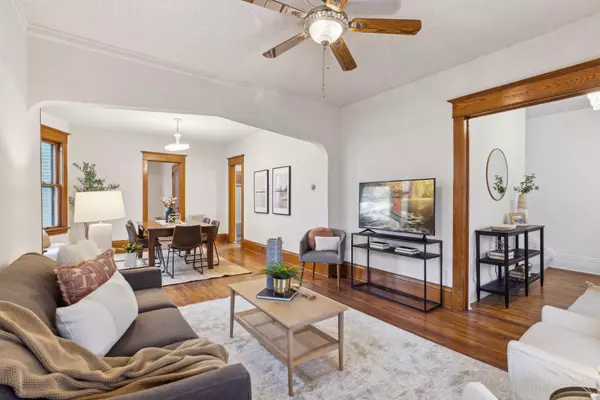$395,000
$400,000
1.3%For more information regarding the value of a property, please contact us for a free consultation.
1732 Minnehaha AVE W Saint Paul, MN 55104
4 Beds
4 Baths
2,253 SqFt
Key Details
Sold Price $395,000
Property Type Single Family Home
Sub Type Single Family Residence
Listing Status Sold
Purchase Type For Sale
Square Footage 2,253 sqft
Price per Sqft $175
Subdivision Gillettes Add To, Woodlaw
MLS Listing ID 6600422
Sold Date 02/20/25
Bedrooms 4
Full Baths 4
Year Built 1908
Annual Tax Amount $3,812
Tax Year 2024
Contingent None
Lot Size 5,227 Sqft
Acres 0.12
Lot Dimensions 41 x 123
Property Sub-Type Single Family Residence
Property Description
Discover this handsome 4-Bedroom, 4-Bath two-plus story classic, boasting lovely hardwood floors, natural woodwork, a freshly painted interior, and a bonus income-producing third level apartment suite. The inviting open front porch welcomes you. Step into the living room to find leaded glass windows, hardwood floors, and an arched entryway to the formal dining room. The dining room is accented with a bright bay window with leaded glass accents and eye-catching overhead lighting. The classic kitchen is nearby, with abundant cabinetry, a walk-in pantry, a cozy breakfast area, plus access to the deck. The convenient main floor bedroom offers hardwood floors and a full bath nearby. Travel up to find two generous bedrooms, each with sunny windows with treetop views, new carpet and generous closets. The bedrooms are grouped with two ceramic tiled full baths, a sitting room, space for a home office or study, plus a flexible sunroom that can function as a sleeping porch, a nursery or den. The third level can be accessed by either the second floor or by a private exterior stairway. Designed as an apartment or in-law suite, find a sun-splashed living room, a cozy dining room, and a functional kitchen. The bedroom has a deep closet and expansive windows. The full bath is enhanced with a claw-foot tub. Relax on the deck with your morning coffee and watch the changing seasons! The lower level is complete with a laundry, an area for your hobbies, a workbench, and loads of super storage. Outdoor living spaces include the open front porch, a large deck off the main level for your grill, and a private deck on the third level. The yard is fully fenced for safety and privacy. Great location is an understatement! Close to shopping, dining and services, plus easy access to buslines and freeways.
Location
State MN
County Ramsey
Zoning Residential-Single Family
Rooms
Basement Full, Storage Space
Dining Room Eat In Kitchen, Separate/Formal Dining Room
Interior
Heating Hot Water
Cooling Window Unit(s)
Fireplace No
Appliance Dishwasher, Dryer, Range, Refrigerator, Washer
Exterior
Parking Features Detached
Garage Spaces 2.0
Fence Chain Link
Pool None
Building
Lot Description Public Transit (w/in 6 blks), Tree Coverage - Medium
Story More Than 2 Stories
Foundation 627
Sewer City Sewer/Connected
Water City Water/Connected
Level or Stories More Than 2 Stories
Structure Type Wood Siding
New Construction false
Schools
School District St. Paul
Read Less
Want to know what your home might be worth? Contact us for a FREE valuation!

Our team is ready to help you sell your home for the highest possible price ASAP





